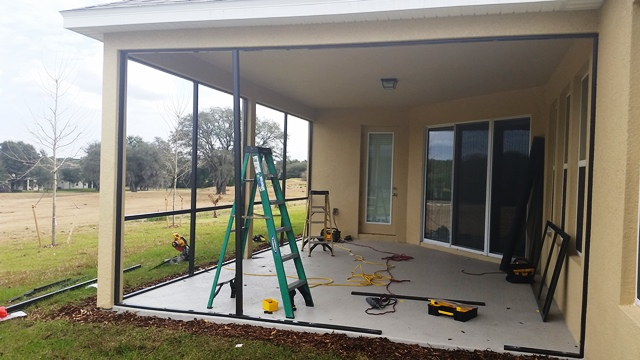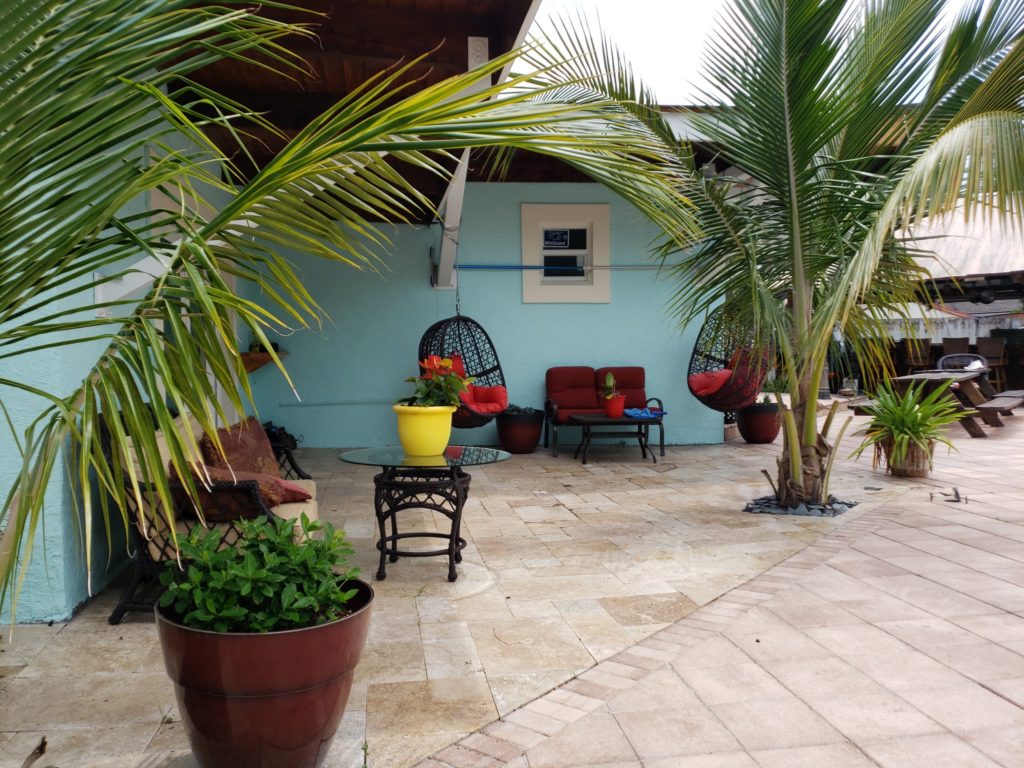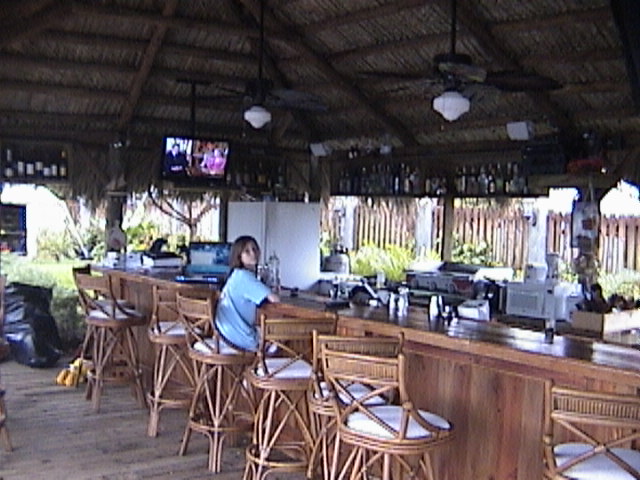Lanais and Covered Patios
A Lanai and covered patio are the same thing. They are comprised of a deck and roof. The decks are usually concrete, wood or pavers. Some have screens, some don’t. These enclosures are furnished with tables and chairs. A television is a nice feature. You’ll get more use from a lanai that faces North. Less direct sun will enter. In general, these structures are attached to the house. The floor is lower than the finished floor of the house.
Fill out this form for a free estimate
Information on sunrooms here
The simplest of outdoor spaces is the patio, which is characterized by a simple exterior grade flooring such as brick or paver. Porches, on the other hand, are often roofed extensions on the front or back of the house. Porches that wrap around the sides or go all the way around the house are often considered verandas. Then there is lanai. Lanai porches are characterized by their screen enclosures. Like porches, they have a roof and may have many amenities like furniture or even an outdoor kitchen but the screened partitions are its defining character. Of course, in some designs, these screens may be removable making classification even more challenging. In short, herewith the styles and characteristics of each outdoor living spaces
- Patio - Basic, hardscape ground layer (i.e. brick or paver)
- Porch - Roofed extension of front or back of house
- Veranda - Also known as a wraparound porch, open, and roofed
- Lanai- Screened-in porch or veranda, screens may be removable
Lanai porches take their name from the Hawaiian island of Lanai, of which the design is said to have originated. In fact, the lanai is a common feature on many buildings. Lanais (building with lanai) are generally considered screened-in.Screened lanais are not only beautiful but functional. If you have pets, they can enjoy the outdoor environment safely at all times. If you have young children, there are lockable door options for their safety.
Covered Patios
There are two construction types of lanai’s, aluminum and conventional. Aluminum enclosures have aluminum posts and roofs. Some roofs are insulated. Polystyrene is sandwiched between two aluminum sheets. The panels have tong and grove edges. Each panel is 4’ wide. They fit tightly together to form a uniform roof surface.
Convention covered patio’s have steel posts and wood framed roofs. Their floors are also below the finished floor height of the home. The roofs are asphalt or modified-asphalt.
Maybe you want information on sunrooms not lanai's -> Sunrooms here
Patio Enclosures
Aluminum Roofs
An insulated aluminum enclosure is a covered patio made with screen room parts. The frame is aluminum. Typically 3" x 3" corner posts support a 2" x 3" aluminum "carrier Beam". The beam supports 3" thick roof panels. These panels sandwich polystyrene Insulation (the stuff Styrofoam cups are made of) between flat sheets of aluminum. The panels are 4' wide and start at 12' long. Custom panels can be made upto 20'. The roof panels are interlocking tong and grove. On the opposite side of the carrier beam the panels fit in to a "U channels" that is secured to the house.
Typically finished with screen walls, aluminum enclosures can have solid wall panels. Either thin aluminum or insulated roof panels sections in the enclosure can be used to "filled in" spaces. A common example is a "kick plate" installed horizontally at the base. Usually 12" or 24" high the kick plate stops dirt and debris from entering the enclosure when it rains.
Aluminum Lanais
Both aluminum enclosures and conventional enclosures can be fitted with windows. Conventional glass windows or low-cost acrylic windows will work. Acrylic windows are basically Plexiglass windows. They look great. These windows come in white or bronze frames. The acrylic glass can be clear or tinted. And screens are available.
Cement board can be used to finish the inside of a conventional enclosure. This hides the acrylic windows frames. Frames are exposed in an aluminum structure. Drywall can not be used outside.
Conventional windows can be impact rated. Acrylic windows cannot. They are rated for window up to 70 miles per hour. And need to be removed and stored for high wind events. Although this author in unaware of anybody that does.
Construction of Lanais
Patio Builder
Construction for lanais requires engineering and permits. Our request to the engineer is submitted quickly. The request goes at the bottom of someones pile in his office. It percolates to the top as he completes his work load. The request is serviced when it finally makes its way to the top. The time to completion of the engineering depends on the workload in the engineers office. When the engineering is complete we turn it in to the building department with our application for a permit. The process repeats. Many times a building permit application will require changes or additions. You can never really tell how long it will take to get a permit. It can be frustrating. Obtaining all of this will generally take 4 to 6 weeks. Construction will take about a week. More complicated designs will take longer.
Lanai Screened Patio
To screen or not to screen, that is the question. All cover patios can be fitted with an aluminum frame and screen. Screen mesh size is usually 18 x 16. This refers to the number of little squares the mesh makes in one square inch. So this is 18 squares horizontally and 16 vertically. Tighter mesh is available to keep out smaller insects. 20 x 20 mesh is consider adequate to keep out pesky gnats.
Whether you screen or not is strictly a personal choice. This author is personally not a fan even though I am a mosquito magnet. It make the space seam a little more cramped. I prefer to battle pests with "skin so soft", citronella candles and I even like to burn cocoa nut husks. We tried planting citronella plants around my Tiki Hut and it does not work.
Why do I need a permit to build a Lanai?
You need building permits to do just about anything on your house. This is especially true for things on the outside of your home. Exterior features are subject to high winds in South Florida. Just about every building in Palm Beach County has to be designed to resist wind up to 180 mile per hour. This includes your new lanai or covered porch. Its to make sure the new structure doesn’t end up breaking the windows on your neighbors homes.
That aside. What is the argument why you should not get a permit. They don’t cost that much. A professional reviews and approved the plans. Another professional comes out and inspects it to make sure it’s built right. When its finished you get a final inspection to prove you got what you paid for. There is nothing wrong with any of that. Getting a permit is always a good idea. Don’t use anybody that tells you different.
Can I build a lanai here (in my yard)?
Chances are good you can have a new lanai in your back yard. There are restrictions as to how close to your property line you an build. That’s referred to as the setback. You typically can’t build within 5 feet of the sides and 7 feet to the rear of your property.
Your HOA may have something to say about it. Make sure you check with them for approval. Some associations are “hard nosed”. They take exception to just about anything done without their permission. Its always better to ask first.
How long does an enclosure project take?
Years ago I could submit a drawing and plans to the building department. If it met the requirements, I would get permit. Those days are long gone. Just about everything needs signed and sealed plans from a design professional. That would be from a structural engineer or architect. The plans don’t cost that much anyways. So why not get them. Just like getting a permit, plans are a good thing. Just have your contractor get them and be happy everything is going to be perfect.
The request for your plans are submitted to the design professional and they go on the bottom of the stack. They are finished and delivered when they make their way to the top. That’s all dependent on how busy the company is. It take two or three weeks usually for small plans like these. We are not designing a hole house here.
With new pans in hand we can apply for the permit. The process is the same as above. Submit the permit package and wait. There can be unexpected delays if plans review wants corrections or changes. But, on average it will probably be another two or three weeks.
With the permit in hand we are ready to start, right. Nope, not just yet. Your contractor will have to finish whatever work he has on hand. Then he can start. That’s should be another week or so.
A good guess for starting is four to six weeks. How long to finish? Most lanai project can be completed in a week












