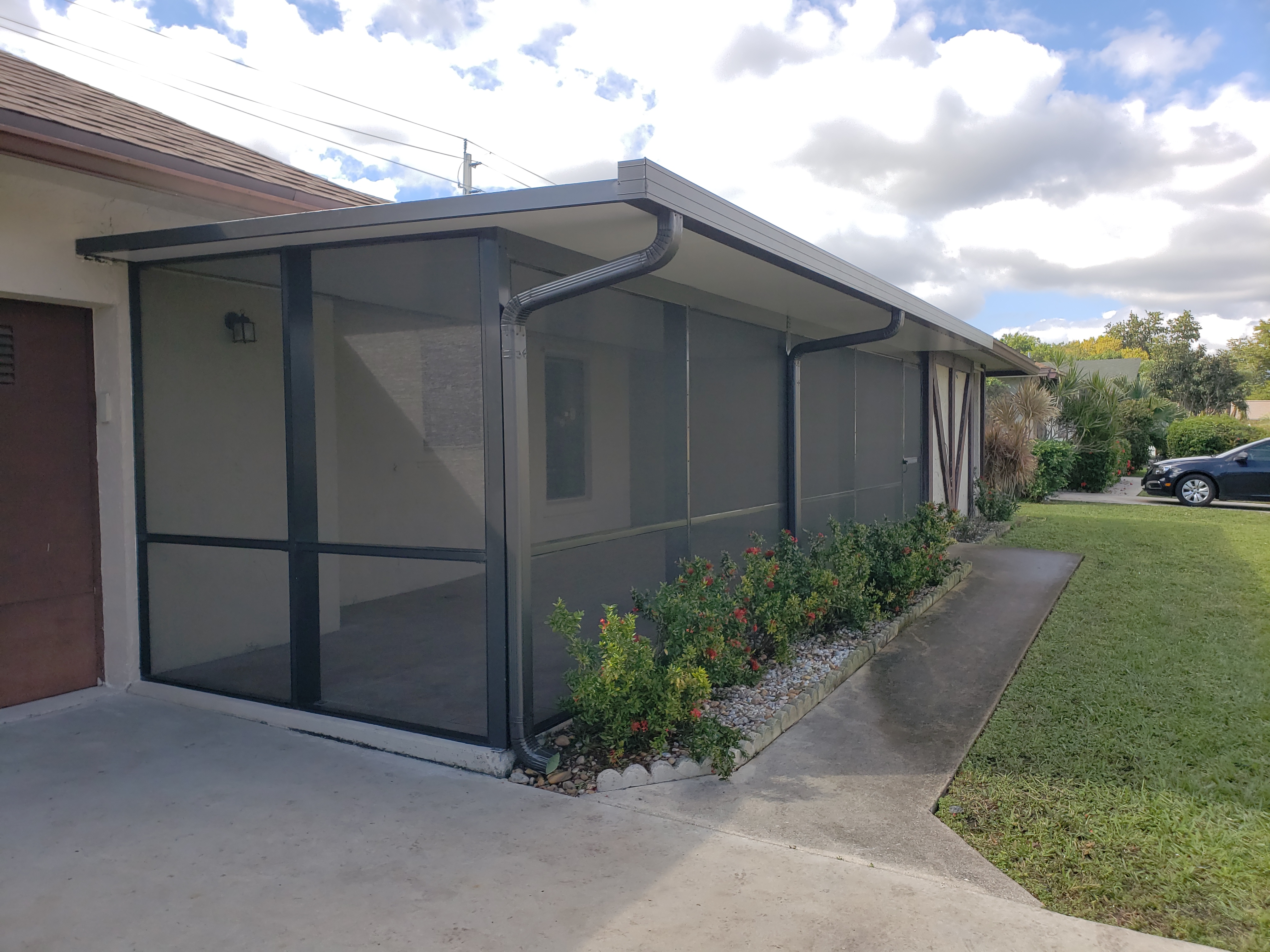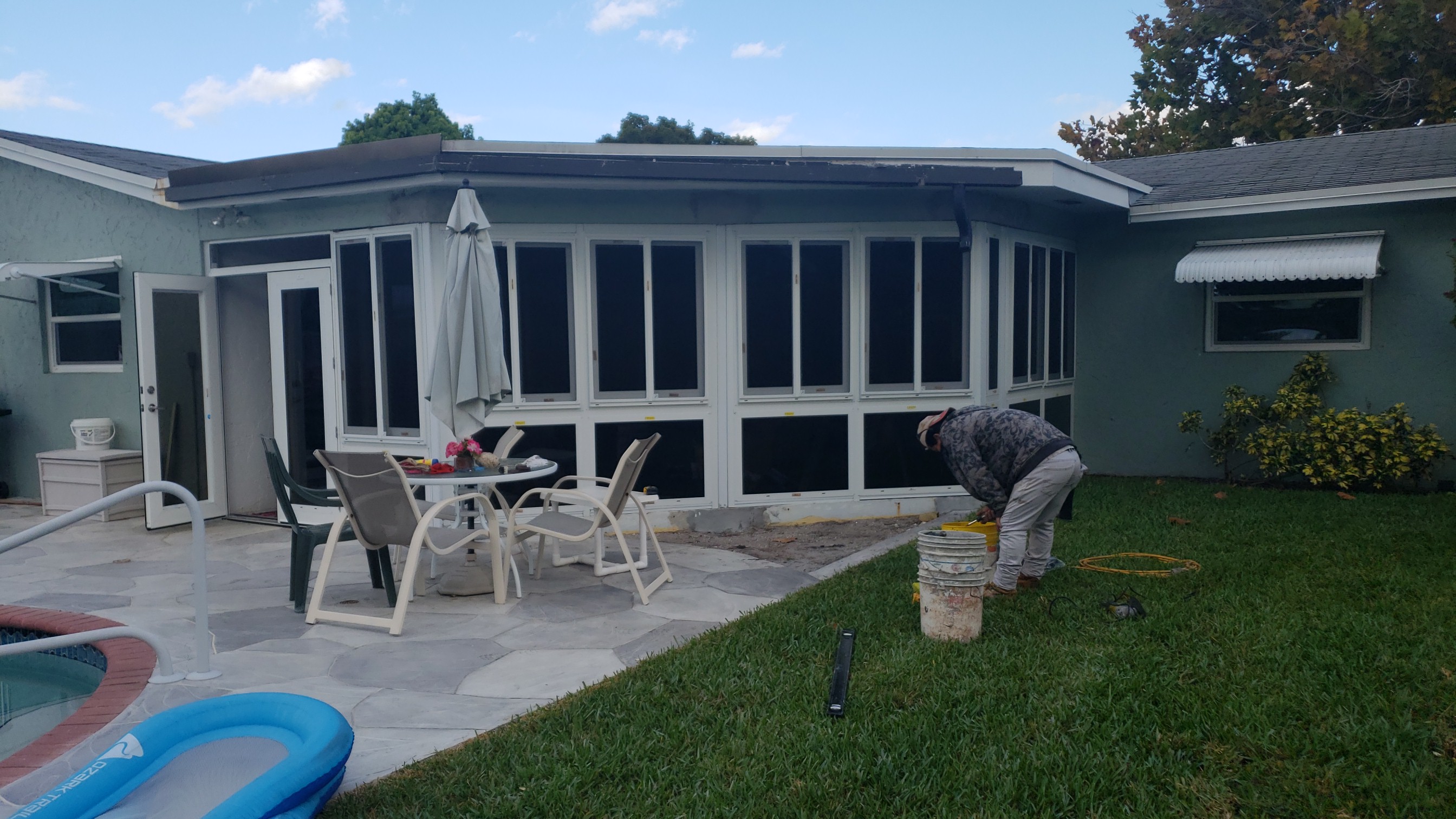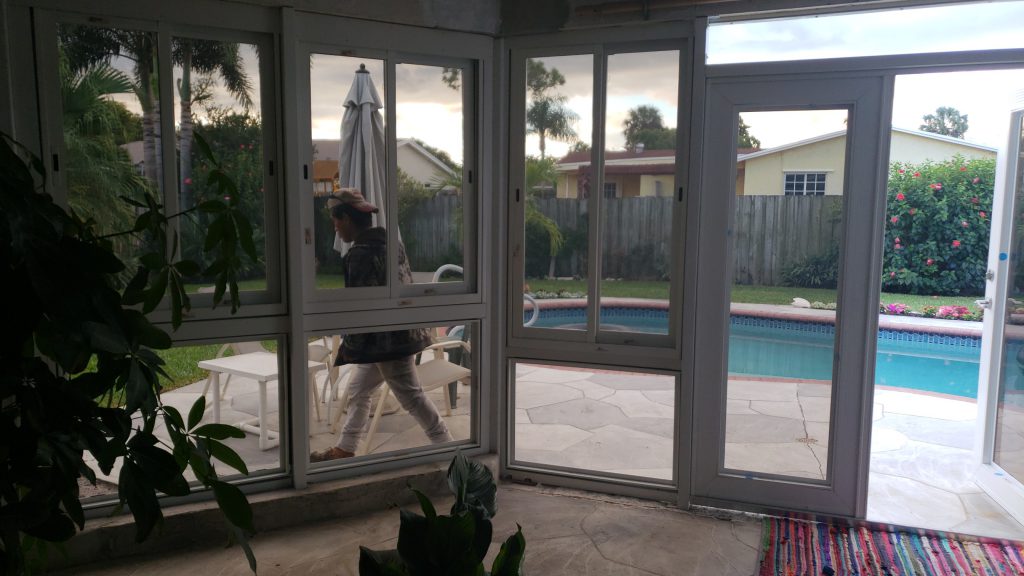Sunroom Contractors in Boca Raton, Fl
Sunrooms are terrific living spaces that allow lots of light in and can provide beautiful views. But they are not all the same. There are five categories in Florida. These are classified as habitable or non-habitable and conditioned or unconditioned. Habitable means the space is considered "living space" in the home. Conditioned refers as to whether there is air-conditioning. Each type has different building requirements. Category 1 having the least strict and Category 5 the most.
Lanai's, Screen Rooms and cover patios here

Just Want a FREE Estimate - Form HERE
Sunrooms are defined as:
1. A single story extension on an existing home with glazing (glass) occupying 40% of the combined square footage space of the exterior walls and roof.
2. 65% of the exterior wall space, from the floor to 80" high, is glazing (glass).
So basically, we are talking about rooms with a lot of windows.
Slide show for some examples below
Fill out this form for a free estimate
Here are the requirements.
Category 1
Roof covering of an outdoor space. This may or may not be enclosed with insect screening and considered non-habitable and unconditioned. The floor must be a minimum 4" above the ground. A simple screen room is a Cat 1 sunroom.
Category 2
A roof covering of an outdoor space with walls. The wall openings can be enclosed with plastic windows (also known as acrylic windows). This is considered non-habitable and unconditioned. The floor must be a minimum 4" above the ground. There are commonly called "insulated aluminum" sun-rooms. The acrylic windows are placed within the aluminum metal supports. Not conventional material like wood or concrete block. The windows are rated for up to 75 mph. They are intended to be removed during high wind events (although most people don't). These are the most economical room. The cost increase to the next category is steep.
Category 3
A roof covering of an outdoor space with walls and windows that meet hurricane requirements. The windows can be non-impact with shutters or just impact. The cost for windows with shutters is about the same as impact windows. There is no reason to go that rout. The floor must be the same height as the finished floor in the home (not just 4" above grade like 1 & 2). Any doors or windows in walls shared with new space must remain. This is not habitable and not conditioned. A light is needed.
Category 4
A roof covering of an outdoor space with walls and windows that meet hurricane requirements. The space will be heated and cooled separate from the home. We build these enclosures with mini split air-conditioners. The floor height must be equal to the finished floor in the home. This room is considered non-habitable and CONDITIONED. Any doors or windows in walls shared with new space must remain. Electrical upgrade is needed. Wall outlets and a light must be added.
Category 5
A roof covering of an outdoor space with walls and windows that meet hurricane requirements. This enclosure is designed to be opened to the home. Windows and doors are removed. The space is intended to be cooled or heated using the existing home system or a new separate one. Your home a/c will need to be upgraded or an additional a/c unit will need to be installed in the new room. The floor height must be equal to the finished floor in the home. Electrical upgrade is needed. Wall outlets and a light must be added. This space is considered habitable and conditioned.
What is a Three Season Room?
All five categories are sometimes refereed to as "Season Rooms" in conjunction with the category number. So a three seasons room is a category 3 sunroom.
Sunroom Builder
So, why is this important? Sunrooms are expensive. It's important to know the subtle differences so you can get your arms around the costs. I see homeowners that want a sunroom added to their home On a daily basis. That is until I give them an approximate cost. The biggest obstacle I help homeowners grappling over is an impact sunroom vs an acrylic sunroom (know more commonly as an insulated aluminum room ). Just about everyone tells me at the start of our conversation, that they want an impacted rated system. And they want the new space to become part of the living space. This is a category 5 addition.
That means it has to have electrical outlets on every wall, a light and air-conditioning. A new electrical circuit for the wall outlets and separate new circuit for the air-conditioning is required. Two additional permits are needed, electrical and mechanical (air-conditioning permit). You need to buy and have a new a/c unit and have it installed. That's expensive and drives up the cost. But an acrylic system doesn't need any of that. Also, acrylic doors and windows are less expensive than impact. So for most people an insulated patio room with acrylic windows is a better choice. Sure, they are only rated up to 75 mph. The windows are supposed to be removed during high wind events. But I don't know anyone that does, and they seam to do just fine. I even have clients install hurricane shutters over them when I leave. I'm not recommending your do this. I'm just saying.
Patio to Sunroom Conversion
Do you need more space in your home but don’t want to go through the hassle of selling and moving? A great solution is converting your existing patio into a fully enclosed sunroom with air-conditioning. This transformation not only adds extra living space but also enhances your home's value and functionality.
Here are the key steps involved in the conversion process:
-
Foundation Work – If your patio doesn’t have a concrete slab, you’ll need to pour one. If a slab already exists, it may require reinforcement to support the new structure.
-
Framing the Walls – Build new walls using either wood or concrete, depending on your preferences and the existing architecture of your home.
-
Installing Windows and Doors – Large windows and glass doors will help maximize natural light and provide an airy, open feel. You can choose energy-efficient options to improve insulation.
-
Roofing Considerations – Extend your home’s roofline or install a separate roof that complements your house's design. Proper insulation and waterproofing are essential.
-
Interior Finishing – Inside, drywall and air-conditioning will create a comfortable living space.
- Exterior Finishing - On the exterior, stucco, siding, or brick can be applied to match your home’s style.
A sunroom can serve as a cozy lounge, a home office, or even a dining space. With proper planning and materials, your patio conversion will provide a seamless extension of your home while increasing its comfort and value.
Air-Conditioning a Sunroom for Year-Round Usage
Everybody wants their new room air-conditioned. But technically, you can only install one in a category 4 & 5 system. Acrylic window rooms cannot be air-conditioned. Even if you could, you would need the unit, the electric work and permits. So if your determined to have one anyways, you have two choices.
1. Wait until we leave and have an unscrupulous contractor install them after the permit is closed. I wont do it, but I'm sure you can find someone who will.
2. This is a better choice. Install an a/c unit that is an appliance. You don't need a permit f or your microwave or ice machine because they are appliances. A window mount air-conditioner is also and appliance. We affectionately refer to them as "window shakers". You can buy them in Lowe's or Home Depot. You don't need a permit to install one and you get your cold air.
Can my house A/C handle the new sunroom too?
A big misnomer and a question I get a lot is, if the house air-conditioner can handle the new space by leaving the doors open. NO, no that does not work and its a bad idea. Here is why:
1. The air-conditioning system for your home is sized for nominal conditions. The number of openings in the walls, size of the openings, skylights, the amount of insulation in the attic, so on and so forth. There is no way it can keep up with a new addition packed with more windows. It just is not going to work.
2. The building code requirements get stricter every year in Florida. If you pull a permit for air-conditioning a sunroom, trying to use the old house unit, the old unit will have to be brought up to the newest building code requirements. That means new energy calculations, SEER ratings and (and this is the kicker) the duct system for the entire home. Not only will you be buying a new and bigger air-conditioner, you will also be replacing all of the duct work.
Category 4 & 5 sunrooms are conditioned space. Notice the language as to air-conditioning them. The Florida Building Code commission recognized that Building a sunroom and requiring the homeowner upgrade the entire air-conditioning system, could be excessively costly, so they allow you to just add a new one for new space only.
Selecting the Sunroom Category for the Purposes of the Permitting
The added expense for air-conditioning and electric can be cost prohibitive in building a new sunroom. It is for most of my customers, for sure. Hence, we design category 2 for most installations. Remember, you can cool the new space with an appliance. I think a mini split air-conditioner, plugged in to an existing outlet, may qualify as an appliance. I'm not sure, but it's a thought. Many of my clients find someone else to install air-conditioners when I leave. I am not condoning or suggesting this. I have an air-conditioning contractors license and I won't do it. I'm just saying.
Also, be advised that each building authority is allowed to interpret the Florida Building code as they please. So while I have laid out the sunroom category requirements above, some building departments add and move things around. Electrical requirements are a good example. Some authorities require an outdoor light on a category two sunroom while it is not called for in the building code. This is a good thing to keep in mind.
Our Standard Sunrooms
We build all kind of enclosures and additions. Our most popular additions are sunrooms. Sunrooms make terrific additional living space. There is nothing better than having a morning cup of coffee in room filled with windows so you can enjoy the view. Aluminum frame, conventional wood or concrete block and stucco are used to build these. Windows are generally acrylic or upgraded to impact glass. The following models are the most popular.
The Cayman
The Cayman sunroom: Built with aluminum framing and roof on a existing concrete slab. Insulated aluminum panels form the roof. If you don’t have a slab, we can pour one for you. Measuring 12’ x 24’ and three walls it adds a lot of space. There is a 30” chair rail and one 36” door. Our charcoal screen keeps out mosquito's and other pests. The setup includes a 4” super gutter and down spouts. The Cayman sunroom is by far our most and popular. The installed price is only $7995.00
The Bermuda

Our Bermuda sunroom: Built in an existing patio enclosure with an existing roof. It also measures 12’ x 24’ and three walls. Acrylic windows fill the aluminum room from top to bottom. Upper windows are horizontal rolling. Screens in the windows are optional. We provide a single door with acrylic glass. The setup includes a 4” super gutter and down spouts. The installed price only $15,995.00. Upgrade glass to hurricane impact resistant and double French door ADD $7,000.00.
The Malabo

The Malabo sunroom is a true add on and inside extension to your home. It also measures 12’ x 24’ and three walls. This package includes a new 4” concrete slab. Walls are concrete block and the roof is wood frame. Three new walls contain impact windows from top to bottom. Upper windows are horizontal rolling. We provide a single door French door with impact glass. This room operates with the existing home air-conditioner and is considered extra living space.
Finished vs Unfinished Sunrooms
We can build a screen room and install windows in it. All of the beams and columns are obtained at the supply house in 24' lengths, cut to fit onsite and screwed together with angles. Then the windows are installed. The result is a nice product but the interior wall is not flush and there are exposed fasteners. The inside winds up lookin like this.
Or we can use prefabricated channels with interlocking pieces and no exposed screws. I would call this a finished product because it looks like a regular room. They look like this.
The difference may be lost in this pictures but the finished products are stark. In the picture above the columns and beams are the same thickness, there are no gaps around the windows and no exposed fasteners.









